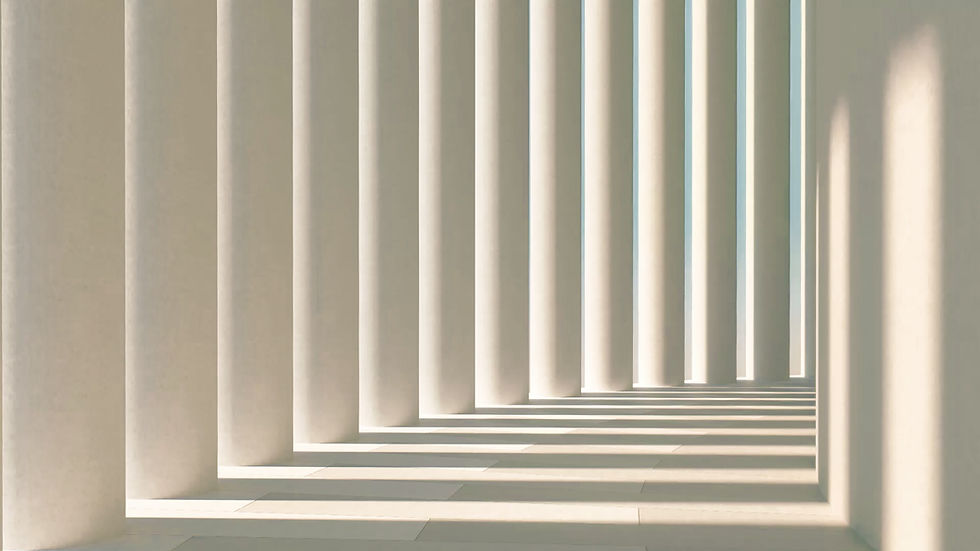3D PERSPECTIVES
3D PERSPECTIVES
3D Visualisations are the ideal tool for the presentation and commercialization of your architecture, interior design projects and architectural contests.
We provide you with a 3D infographic service tailored to your sales, presentations, architectural competitions, feasibility studies and construction licenses. With our extensive experience in the sector, we respond your needs and expectations by offering unique images including every small detail.
With this tool, you can solve your doubts and check the final result by allowing comparative tests with different combinations of finishings, materials, distribution, lighting, etc ... You can also visualize your finished project in its natural or artificial environment through our extensive vegetation library, recreating natural lighting according to a specific day of the year or season.


PROJECT MODELING + GALLERY ITEMS
BASIC TEXTURED
CONFIGURATION OF BASIC MATERIALS
BASIC STAGE DRESS
ENDLESS SCREENSHOTS
RENDER 4K APROX. (3840x2160) PX
The BASIC service adapts perfectly to your architectural projects for building permits, contests or a reduced budget. It will allow you to get your perspective quickly at reasonable pricing, depending on the size of the project. We will keep the basic photorealistic quality.
This service will be limited in number of versions, from 1 perspective and +2 changes.
BASIC SERVICE

PROJECT MODELING + GALLERY OBJECTS
CUSTOM OBJECT MODEL
BASIC TEXTURED
CREATION OF CUSTOM TEXTURES
CONFIGURATION OF BASIC MATERIALS
CREATION OF PERSONALIZED MATERIALS
BASIC STAGE DRESS
CUSTOMIZED STAGE DRESS
ENDLESS SCREENSHOTS
RENDER 4K APROX. (3840x2160) PX
The EXPERT service is the ideal tool for the presentation and marketing of your architecture and interior design projects. The quality of the perspective will be photorealistic with all the details and effects necessary to achieve a perspective of the next level.
This service will be limited in number of versions, from 1 perspective and +4 changes.
EXPERT SERVICE

DEVELOPMENT SERVICE
PROJECT MODELING + GALLERY OBJECTS
CUSTOM OBJECT MODEL
BASIC TEXTURED
CREATION OF CUSTOM TEXTURES
CONFIGURATION OF BASIC MATERIALS
CREATION OF PERSONALIZED MATERIALS
BASIC STAGE DRESS
CUSTOMIZED STAGE DRESS
CAMERA MODIFICATION
ENDLESS SCREENSHOTS
UNLIMITED AMOUNT OF VERSIONS
RENDER 4K APROX. (3840x2160) PX
RENDER 6K APROX. (5760x3240) PX
The DEVELOPMENT service will provide you with more than a perspective, but also a powerful tool for your feasibility studies. You will be able to ensure the final result by doing comparative tests and virtual assemblies such as its materials, lighting, distribution. But also a real tool for interior or landscape design.
The perspective quality will be photorealistic with all the details and effects needed to achieve a high-level perspective without version limitations.

360º PERSPECTIVE

Immerse yourself in your future project with our 360° perspectives.
Visualize the final result and every detail of your project interactively with an immersive 360º image and photorealistic finishes. If you want to get the most out of your images, 360º views are your best option.
They work with the gyroscope of your smartphone or tablet and are very easily integrated into your website, Facebook, YouTube.

LIGHTING AND VOLUME STUDIES
There are many unpleasant cases where projects are blocked or delayed due to disagreement. The problem sometimes comes from the neighborhood or the town hall due to the volumes and shadows that can disturb their property. Thanks to light studies, the problem can be solved quickly. Do not neglect this powerful tool that has a 99.9% accuracy true to reality. It is enough to have the GPS coordinates of the project, the dates and the volumes of the architecture to have realistic results.

3D ANIMATION
For some important and complex projects, a presentation with perspectives is not enough. A realistic and attractive 3D animation is the best alternative to highlight and represent your projects in an impressive and creative way, adding value to your presentation. By using this tool, allow your customers to understand a complicated process. This is the essential step to sell or convince.
We will help you define the order of appearance of the scenes and all the essential elements that should be highlighted in your project.

SALE PLANS

Facilitate business communication with your customers through our 3D sales plans. Enriching your presentations with 3D sales plans allows you to get a clear idea of the interior layout in a single glance and facilitates the relationship between the different perspectives in the whole project.
In addition, our exterior sales plans allow you to visualize the whole of your project in its surroundings and thus achieve an easy understanding of its layout, its access roads and its implementation next to the existing buildings.
